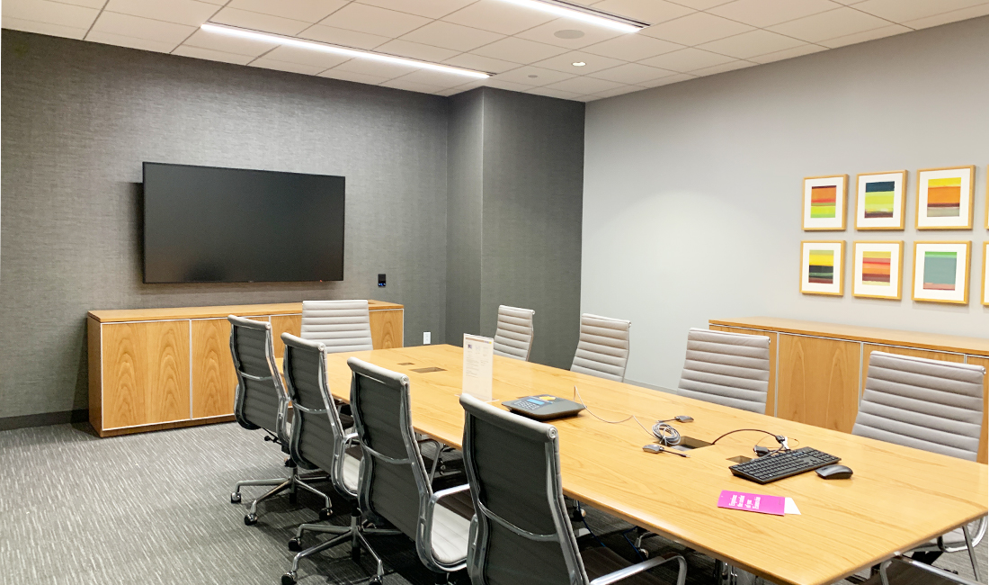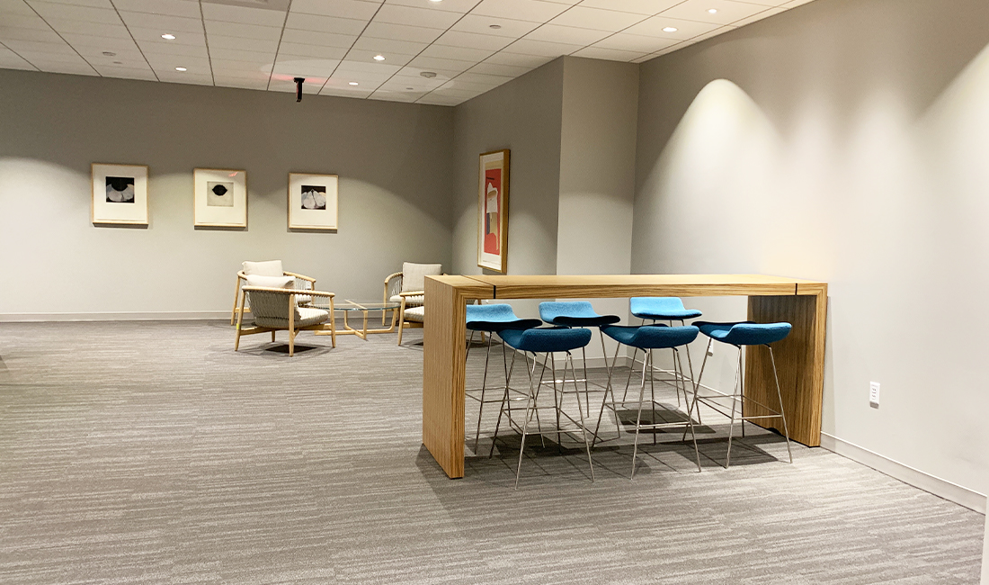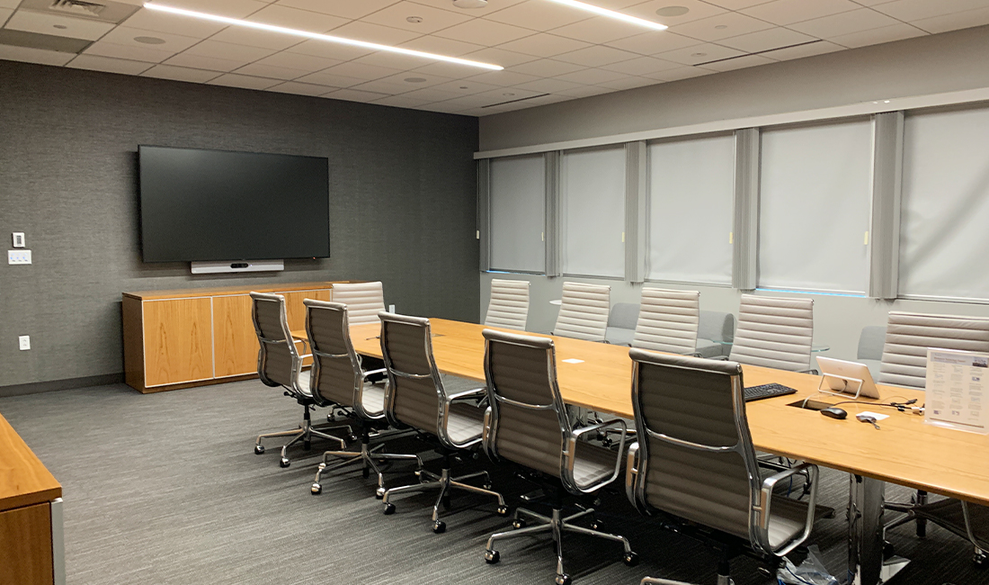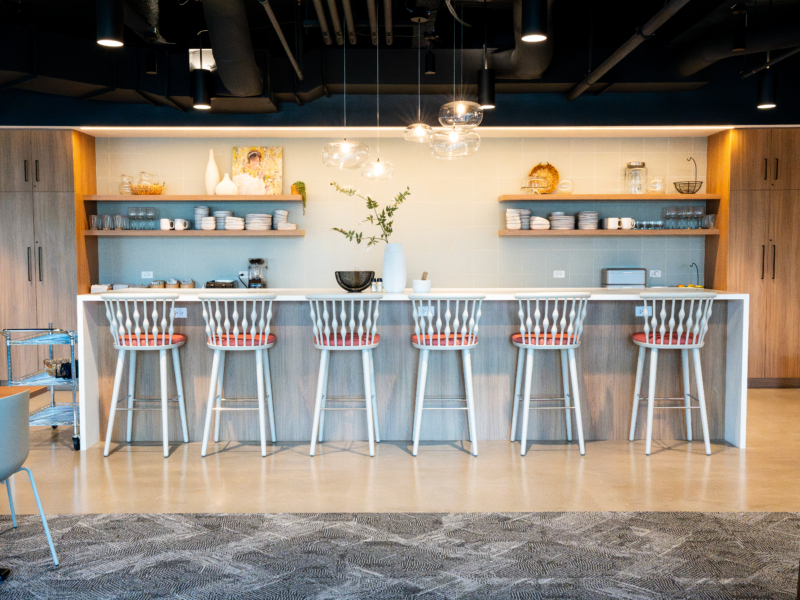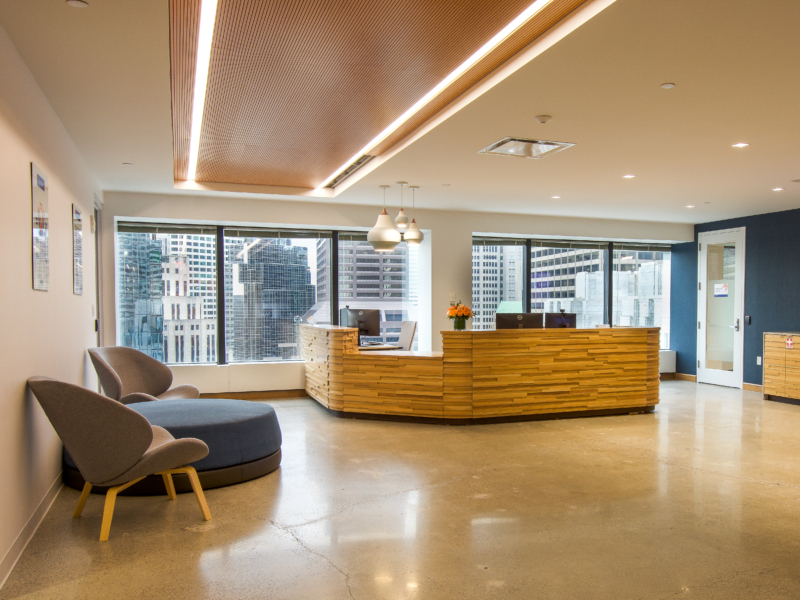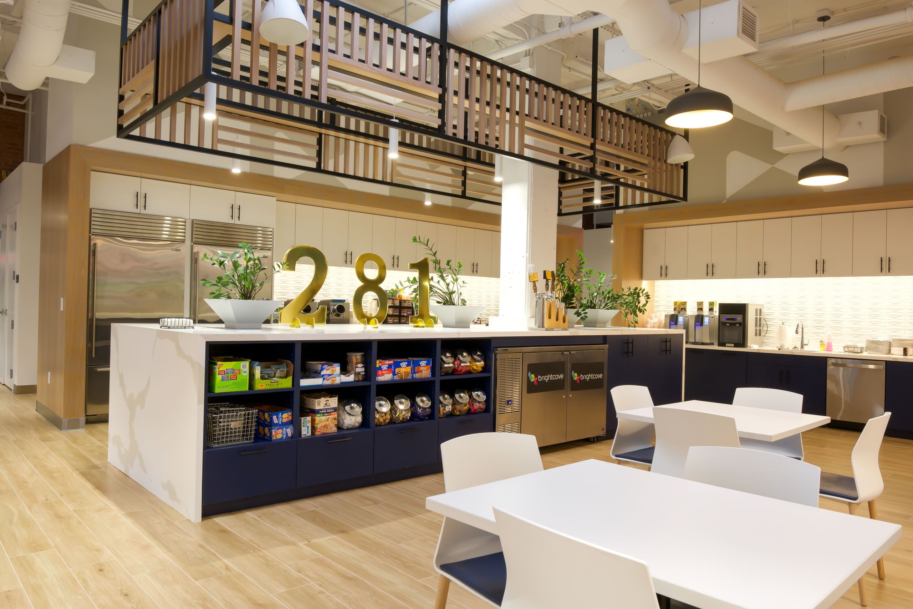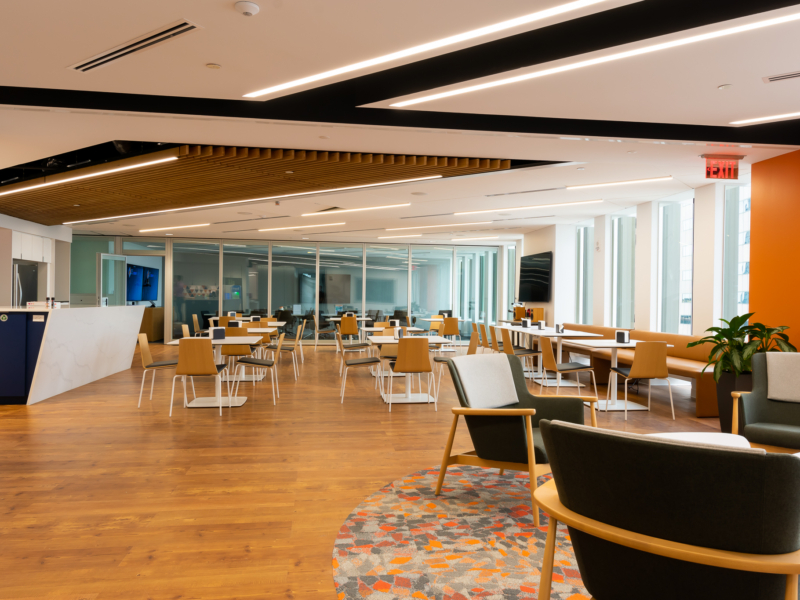Corporate/Professional
Conference Center
Consisting of approximately 55,000 square feet, this space was designed by CBT Architects and NV5 Engineering Group and took roughly nine months to complete.
The construction was broken out into three phases and the new space includes a large open area to promote teamwork as well as offices, conference & phone rooms for privacy. This space also includes an expanded pantry, several collaboration areas, and new restrooms. The first floor was occupied as the second and third phases were being completed.
Some of the highlights include Transwall conference room fronts, Daltile Hexagon Natural Hues and Stonesource resorts tile. There were also linear pendant lighting and AV upgrades throughout.
| TYPE | Corporate |
| LOCATION | 135 Santilli Hwy Everett, MA |
| TEAM | CBT Architects NV5 Engineering Group |
| SIZE | 55,000 SF |
| COMPLETED | 2019 |
| PROJECT DURATION | 9 Months |



