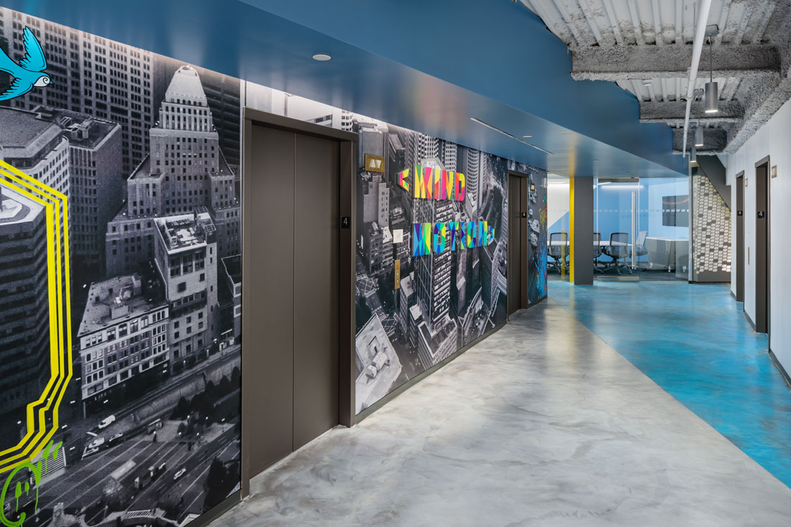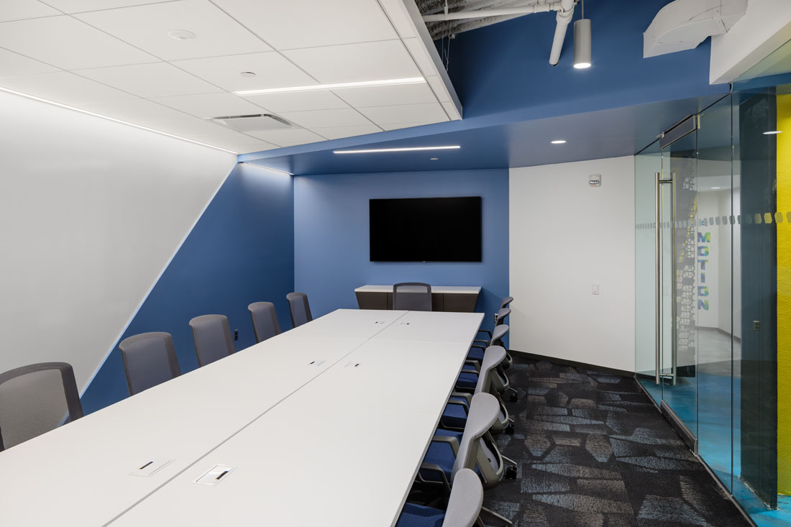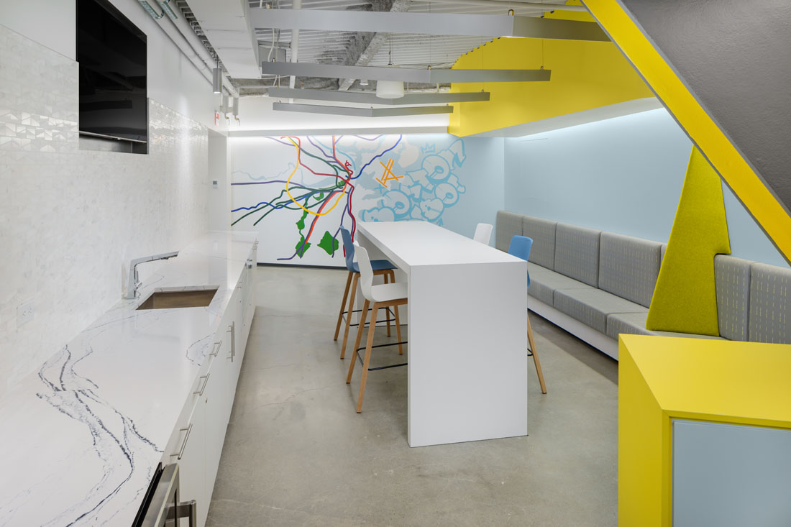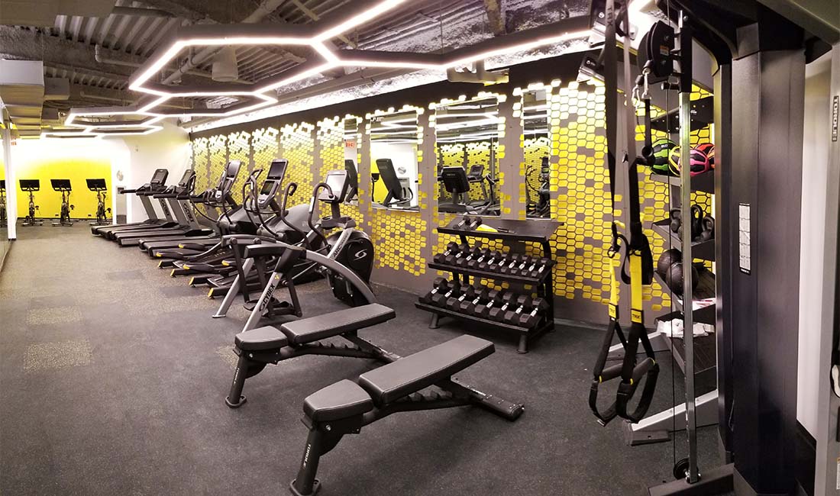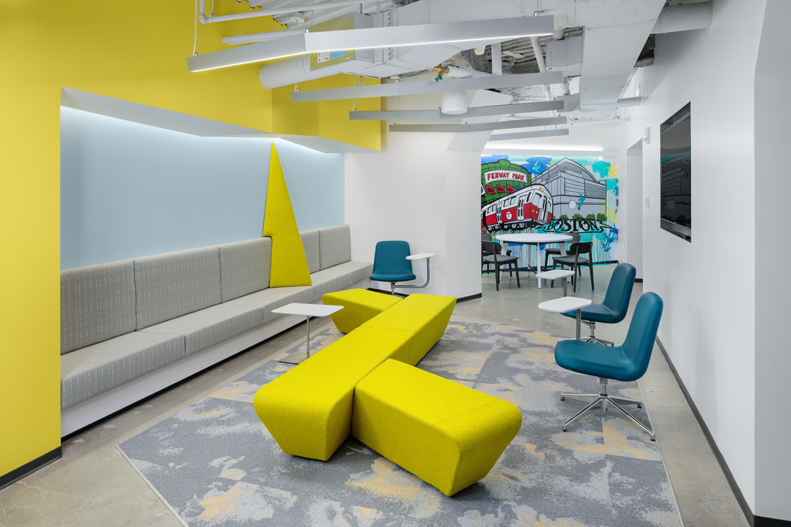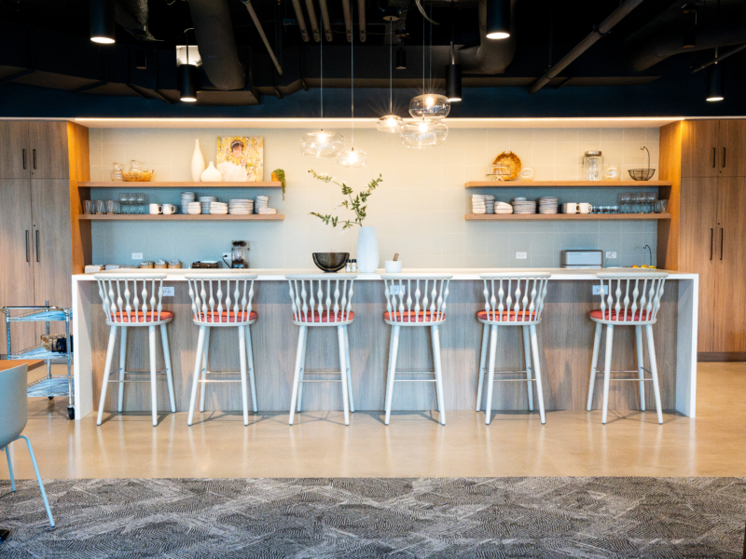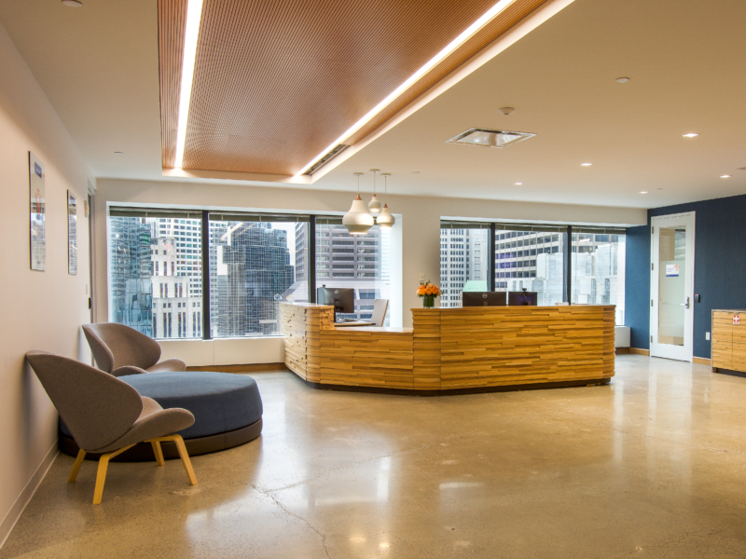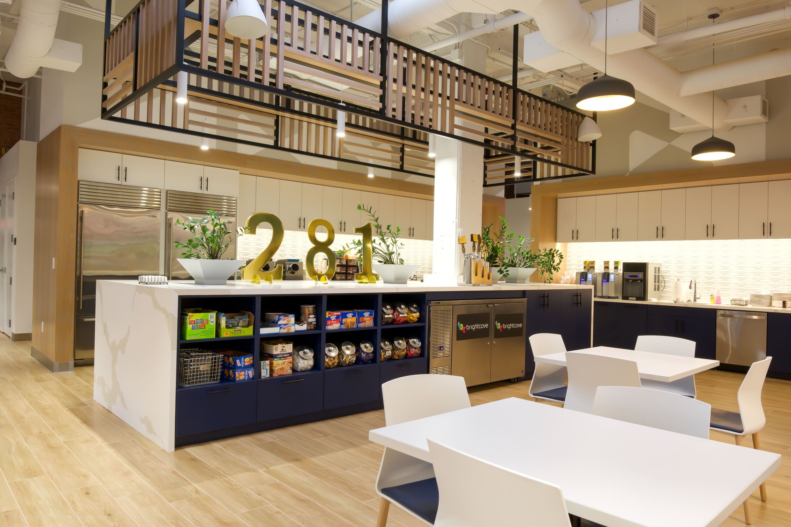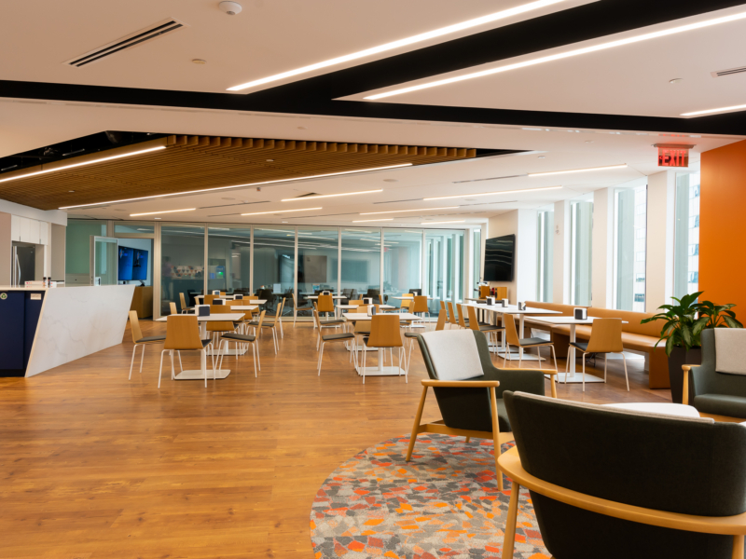Tenant Amenity Center
This 6,560 sf of space was previously used as the former management office and surplus building storage. It has since been reimagined by LLM Design and Bala Consulting Engineers into a Tenant Amenity Center that promotes health, wellness, and balance for its occupants. We were tasked to build-out fitness areas for cardio, yoga and weight training, several shower rooms, men’s & women’s restrooms as well as locker areas. In addition, a new pantry area was added with custom banquettes which provide ample seating as well as two large conference rooms with Idea painted walls and floating ACT clouds. Special design features include colored epoxy and polished concrete flooring; intumescent painted steel columns; custom light fixtures; decorative metal panels inspired by the building design; and graffiti art walls that pay homage to our great city of Boston.
| TYPE | Corporate, Retail/Hospitality |
| LOCATION | 175 Federal Street Boston, MA |
| TEAM | LLM Design BALA Consulting Engineers |
| SIZE | 6,560 SF |
| COMPLETED | 2021 |
| PROJECT DURATION | 5 Months |



